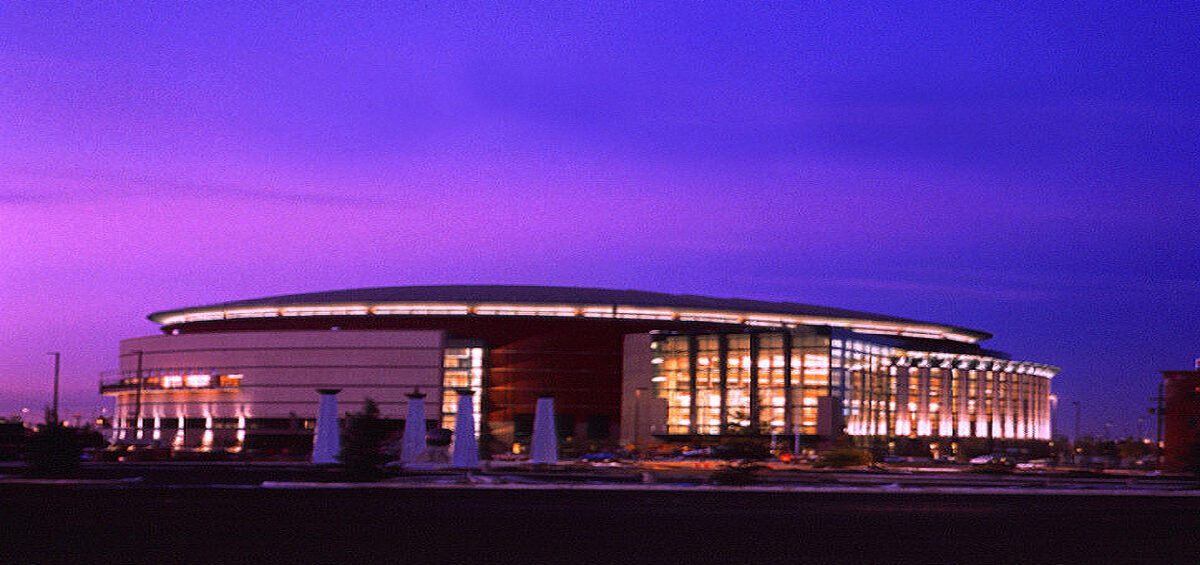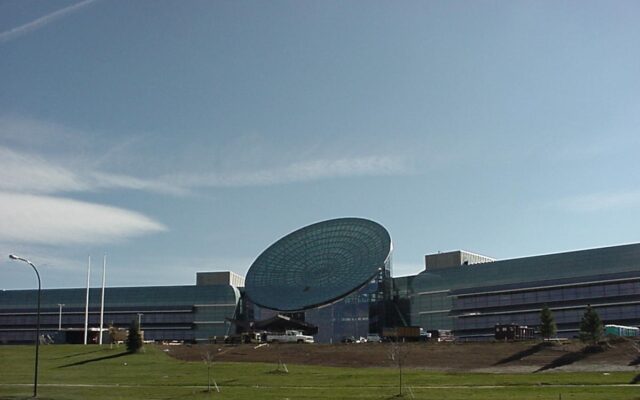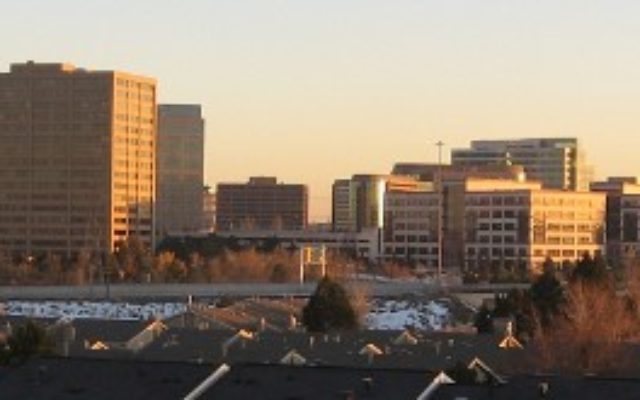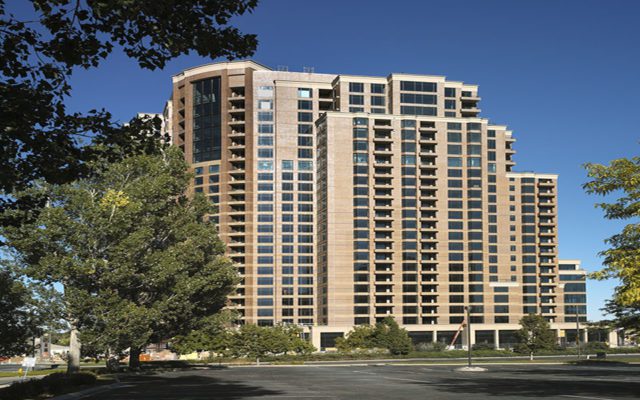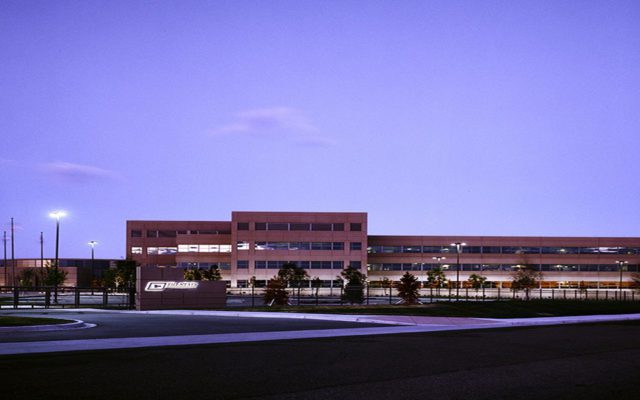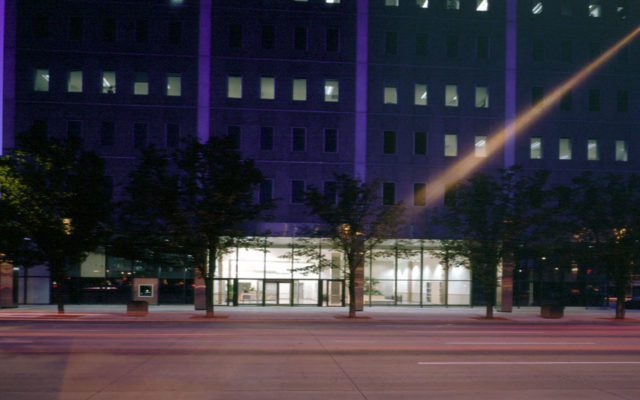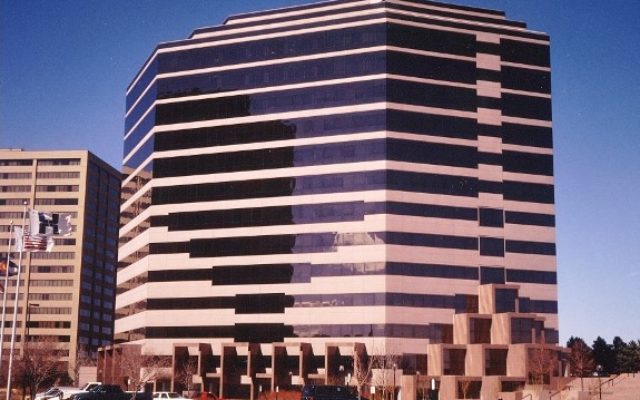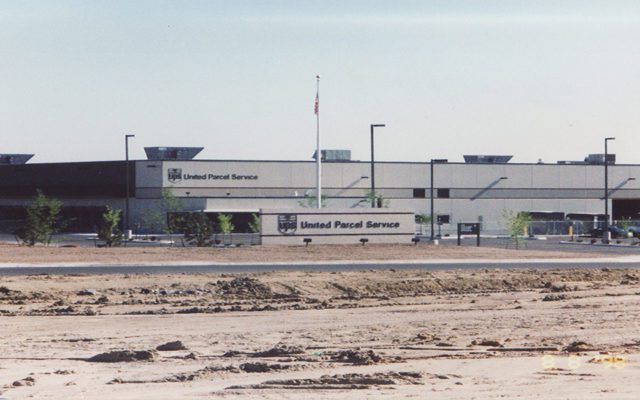Pepsi Center Arena
The 675,000 sq. ft. Pepsi Center arena is located in Denver’s Central Platte Valley and measures 132 ft. from event surface to ceiling, the equivalent of a 10-story building.
Holding upward of 200 events each year ranging from concerts to circuses, the sport and entertainment arena is fitted with cutting edge sound and lighting systems.
The lockers rooms are fitted with medial/therapy centers and video conferencing; the multimedia production studio, press and media facilities allow for live-broadcasting of events, and the 60,000 pound 4-sided scoreboard is viewable from all seating areas.
The arena consists of:
150,000 sq. ft. office and administration building
54,000 sq. ft. restaurant and specialty retail store
5,000 q. ft. convenience store and gas station
18,129 hockey game seats
19,309 basketball game seats
20,100 concert seats
Full size NBA practice court
AGC of Colorado awarded Ludvik Electric Co. a 1999 (ACE) Bronze Award for this project

